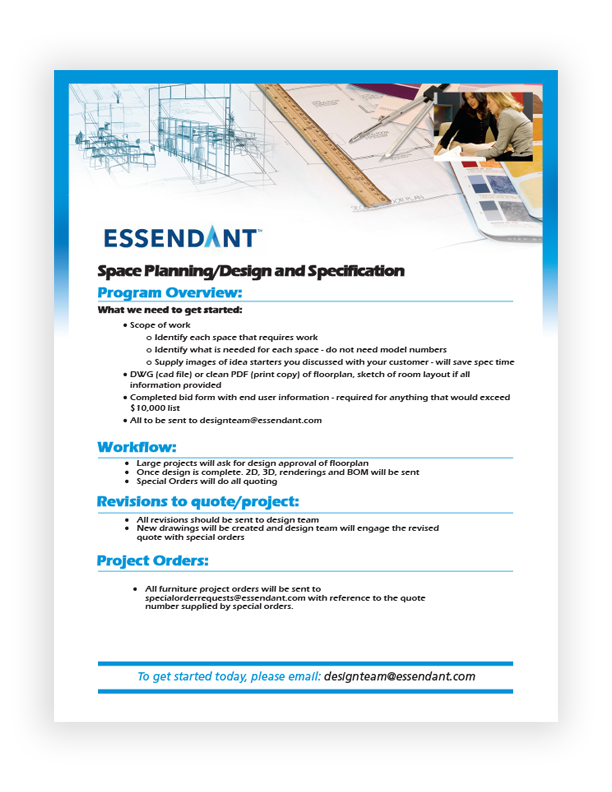Space Planning & Design
Program Overview
What We Need to Get Started
- Scope of work
- Identify each space that requires work
- Identify what is needed for each space—do not need model numbers
- Supply images of idea starters you discussed with your customer—will save spec time
- DWG (cad file) or clean PDF (print copy) of floorplan, sketch of room layout if all information provided
- Completed bid form with end user information – required for anything that would exceed $10,000 list
- All to be sent to designteam@essendant.com
Workflow
- Large projects will ask for design approval of floorplan
- Once design is complete. 2D, 3D, renderings and BOM will be sent
- Special Orders will do all quoting Space
Revisions to quote/project
- All revisions should be sent to design team
- New drawings will be created and design team will engage the revised quote with special orders Project Orders:
- All furniture project orders will be sent to specialorderrequests@essendant.com with reference to the quote number supplied by special orders.
To get started today, please email: designteam@essendant.com

